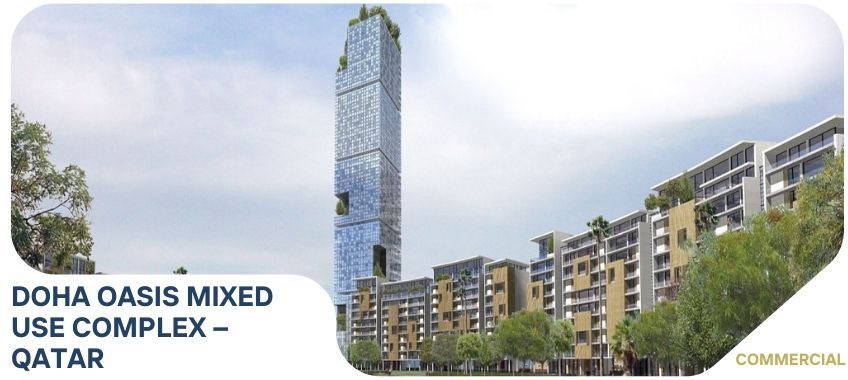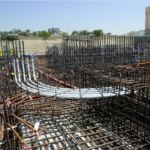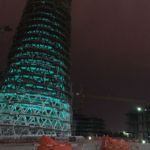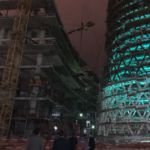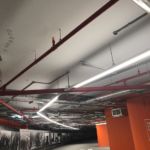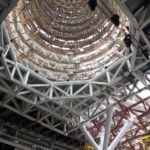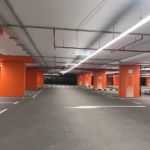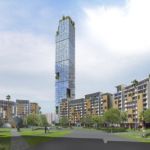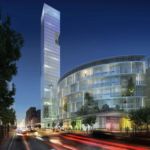Scope of Work
Full MEP design (incl. KAHRAMAA, ASHGHAL & QCD approvals).
Doha Oasis is a mixed-use development project with a total built up area of approximately 440,000m2 and is currently under construction in the Mushaireb district in the heart of Doha, Qatar. The project is composed of 5 main components:
- An elliptically shaped high end residential buildings compound sitting on
- A four-story commercial/retail podium
- An indoor theme park
- A standalone hotel tower operated by La Cigale
- Four basement levels of parking and support facilities
- Location: DOHA - QATAR
- Year: 2011 - 2015
- Client: Halul Real Estate Investment Co. (HREIC)
- Main Consultant: Projacs (Qatar)
- Area: 440,000 m2

