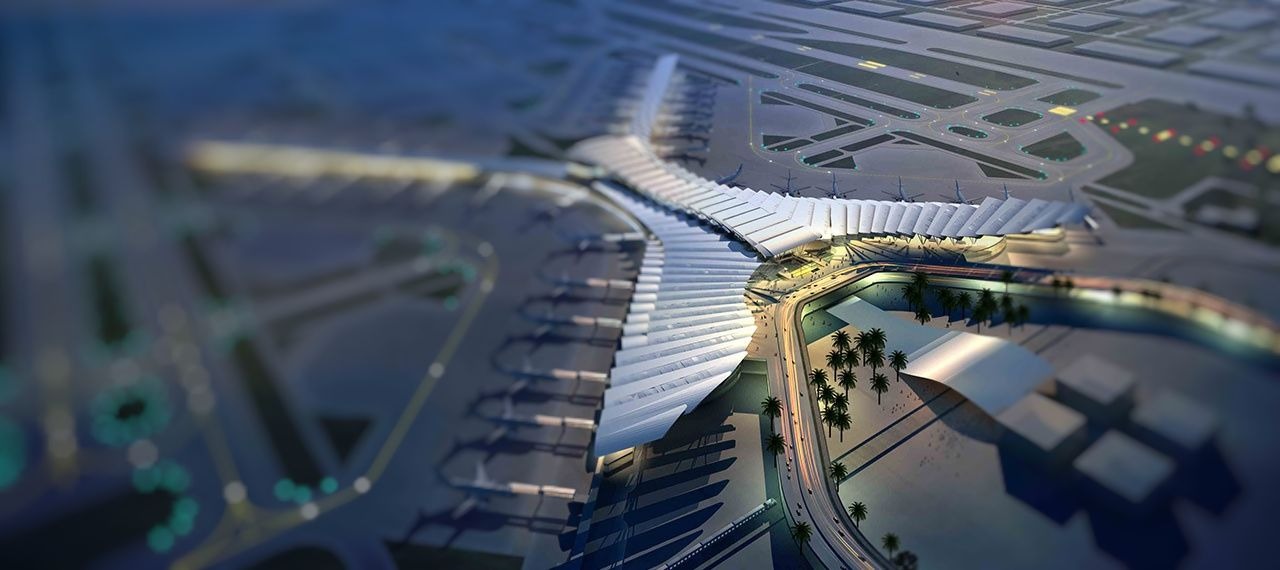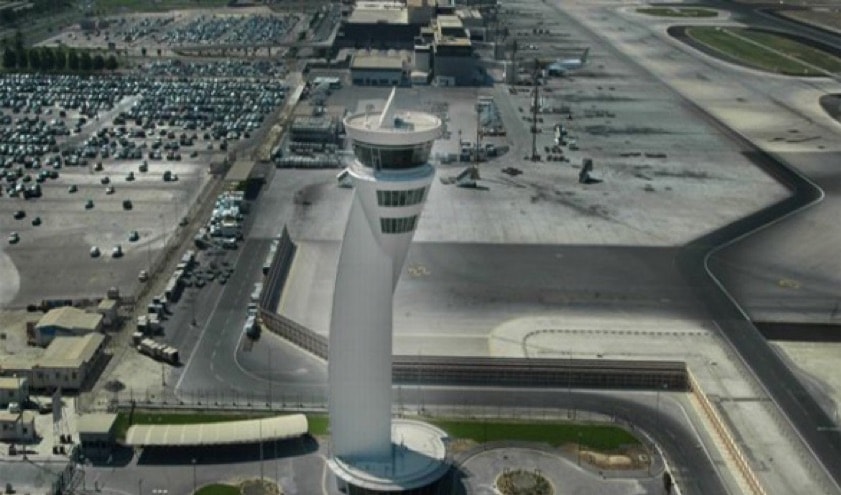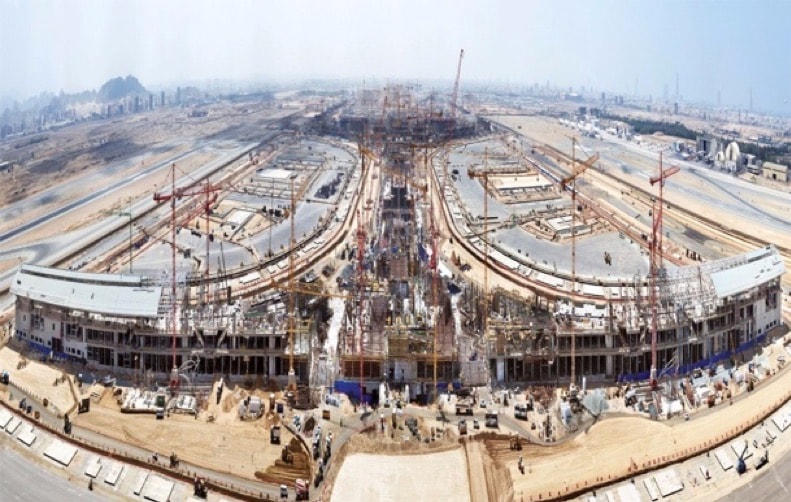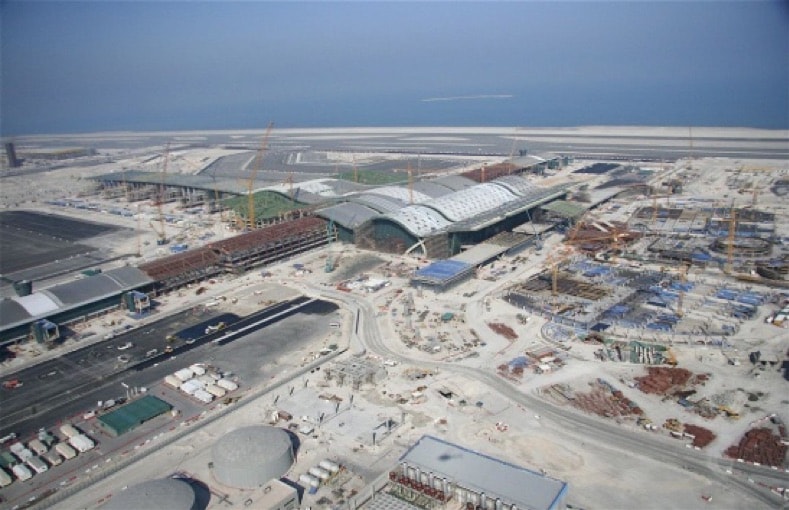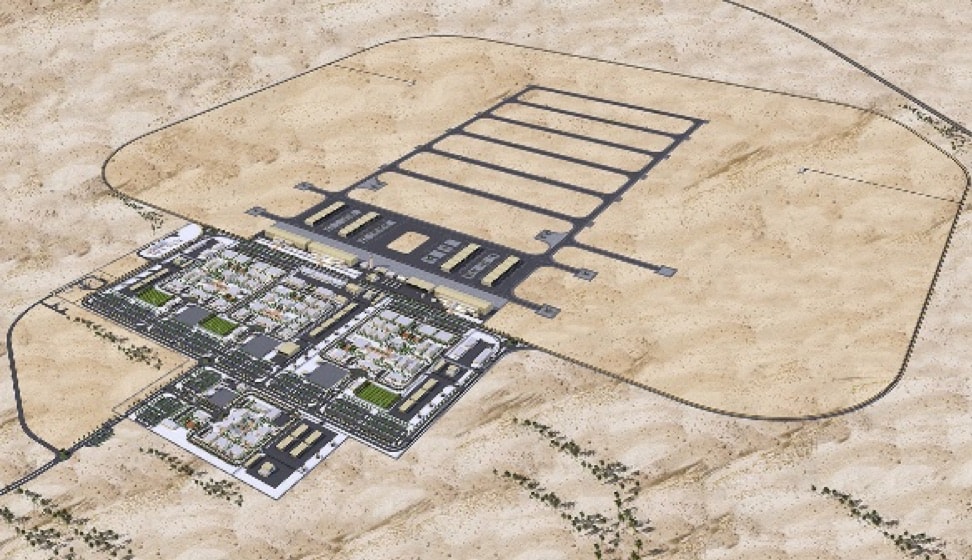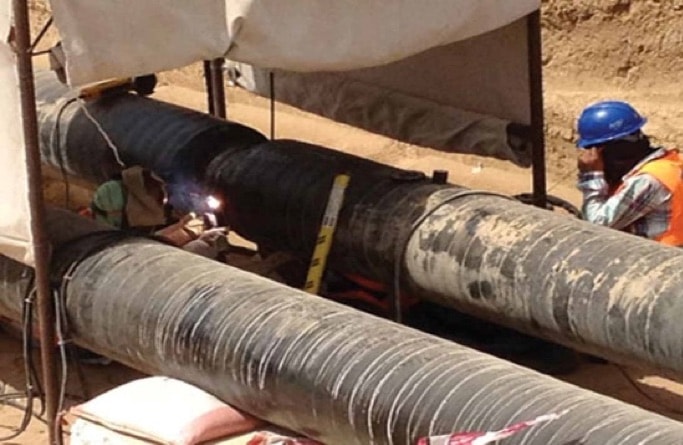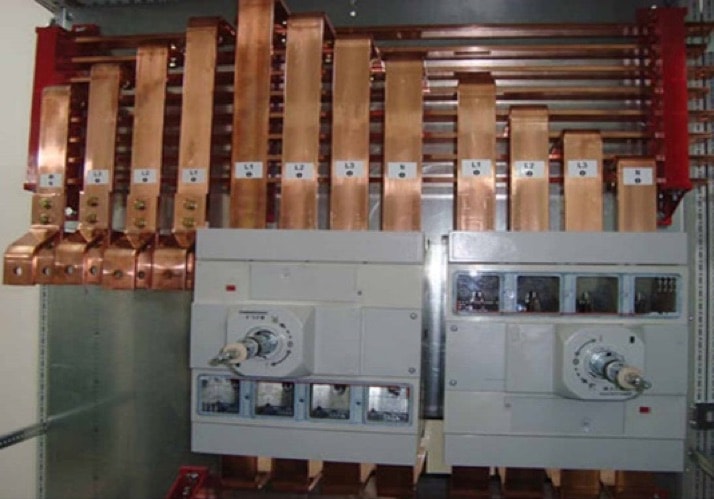DEP excels in multilayer airports/airfield consultancy services ranging from Airfield capacity and Airfield Operation, Geometry, Grading, Marking, Pavement and other factors as listed below.
1- AIRPORT BUILDINGS DESIGN
A. AIRSIDE TERMINAL FACILITIES
- Airside Planning requirements
- FAR Part 77 and TERPS Requirements
- Aircraft Maneuvering and Separations
- Air Traffic Control Tower
- Emergency Equipment Access Roads
- Airside Security
- Aircraft Apron/Gate Access Points
- Terminal Apron Planning Criteria
- Aircraft Gates and Parking Positions
- Aircraft Parking Guidance Systems
- Apron Pavement Design
- Blast Fences
- Apron Service Roads
- Aircraft Servicing
- Ground Service Equipment
- Apron Lighting
- Aircraft Gate Requirements
- Apron Circulation
- Jet Blast Effects and Mitigation
B. TERMINAL BUILDING FACILITIES
- Terminal Planning and Design Considerations
- Terminal Concept Development
- Terminal Facility Requirements
- Ticket/Check-in Lobby
- Passenger Screening
- Holdrooms
- Concessions
- Passenger Amenities
- Domestic Baggage Claim
- International Arrivals Facilities-Federal Inspection Services
- Public Spaces
- Circulation
- Airline Areas
- Baggage Handling
- Checked Baggage Screening
- Support Areas
- Gross Terminal Area Planning Factors
- Other Facility Considerations
- Baggage Handling Systems
- Information Technology Systems
- Building Systems
C. LANDSIDE TERMINAL FACILITIES
- Transportation/Traffic Planning
- Intermodal Connections
- Airport Roadway Systems
- Entrance/Exit Roadways (Airport Access Road)
- Terminal Approach Roads
- Terminal Curbfront
- Recirculation Roads
- Service Roads
- General Guidelines for Airport Roadways
- Terminal Curb Requirements
- Parking Facility Requirements
- Roadway Circulation and Way-finding
- Landside Security
LANDSIDE TERMINAL FACILITIES
2- AIRFIELD DESIGN SERVICES
A. AIRFIELD CAPACITY AND OPERATION
DEP can translate passenger forecast and aircraft movements maneuvering into an Airfield Master Plan. Aircraft type and runway category are a major key design element; DEP can design airfield to suit code F dimensions.
B. GRADING
Based on existing topographical survey and on the Airport Master Plan configuration, DEP can produce a Master Grading Plan that replies to ICAO/FAA requirements, specifically:
- Runway transversal and longitudinal slopes.
- Taxiways and Aprons
- Fuel Spillage slopes considerations.
- Tie-in point and Buildings/Aircraft Hangars entry level considerations.
- Obstacle fee zone limitation in order to respect the transversal slopes limitations (Runway 7:1 slope ratio, takeoff and landing slope ratios and the like).
- DTM (Digital Terrain Models) output that also generates Cut & Fill quantities.
C. GEOMETRY
Airfield geometry design depends on Aircraft code, airport category as well as on approach category. Geometry Design covers the following:
- Runway length, clearway, stop way, runway safety area, width take off/ landing airspace definition and limitation, and protection zone.
- Taxiways width lead-in / lead-out dimensions, fillets and the like.
- Apron dimensions and the like.
- Distances and separations between Runway and Taxiways, as well as distances between Runway threshold and rapid exit Taxiways.
- All transversal and longitudinal slopes.
- All shoulders edges and tie-in points’ geometry.
GEOMETRY
D. MARKING
Including mandatory and information marking layout in accordance to ICAO/FAA requirements. Marking scope comprises:
- Runway clean way, stop way, threshold, touch down, etc.
- Runway / taxiways center lines, edges, intermediate holding positions, lead in / lead out, stop bars, ILS critical and sensitive limits and others.
- Apron MARS configuration marking, aircraft position delineation, lead in / lead out marking.
- Airfield nomenclature marking in accordance with Runway / Taxiways / Aprons naming and in accordance with guidance signs design.
MARKING
E. PAVEMENT
Airfield pavement marking based on FAA standards mostly, since these are more rigorous that ICAO ones. The design elements are the frequency of operation, aircraft load, aircraft weight, wheel base maneuvering and the like. DEP can simulate the above vide a pavement design software and compute all data, then translate the results into drawings and cross sections. In addition to above, DEP team can certainly produce cross sections of pavement at different areas showing compaction ratios, composite formation and thicknesses.
Last but not least, DEP always coordinate with Airport technical team to present and obtain their understanding on the pavement maintenance procedures. These lead to determine flexible pavement (asphalt) and rigid pavement (concrete) in different areas, especially at apron areas, lead in / lead out, rapid exit, runway holding position, touchdown areas and others.
PAVEMENT
3- AIRFIELD ELECTRICAL & MECHANICAL DESIGN SERVICES
- Airfield lighting design
- Jet Blast Fence simulation and design
- Maneuverability study
A. APRON GROUND SUPPORT SERVICES
- 400 Hz converters networks, including 200V decentralized system, 690V centralized systems with explosion proof step down transformers
- Visual Docking Guidance System
- Apron CCTV coverage system
- Preconditioned Air system: decentralized and centralized, including glycol boosting station
- Compressed air, potable water supply, blue water collection and networks and plants
- Emergency Fuel shut-off system
- Pits’ system for all services stated above
- Controls and interlocks of all services stated above with the telescopic passenger pedestrian bridge system (TPPB)
B. NON-VISUAL NAVIGATIONAL AIDS
- Surveillance Radars
- Ground Movement Radar
- ILS system (Instrumentation landing)
- Metrological systems ( Runway Visual, Met Radar, Weather stations)
- VHF emitter and transmitter stations
- Control Tower
- Complete control tower design, including surveillance control room, visual control room, equipment room, workshops and related integrated systems.
C. TERMINAL AND CONCOURSE EQUIPMENT
- Common Utility Terminal Equipment
- UFIS Universal Flight Information system (including FIDS and BIDS / flight and baggage information display systems)
- Disembarking/ Embarking Passenger Routing system.
- Integration with AGMCS (advanced ground movement control system)
D. FUEL FARM AND FUEL NETWORK
Including mandatory and information marking layout in accordance to ICAO/FAA requirements. Marking scope comprises:
- SCADA system
- Leak detection system (differential type)
- Emergency Fuel Shut off network
- Fiber optic networks for remote valves and motorized equipment control and monitoring.
- Fire station control room design: Alert and control stations, Alarm Management system, VHF stations and integration with Airport Facilities and system.
Looking for a quality and affordable consultant for your next project?

