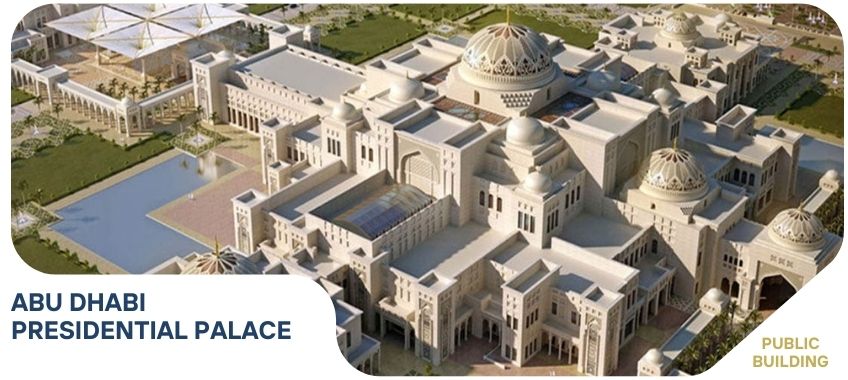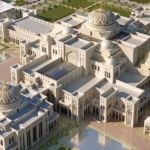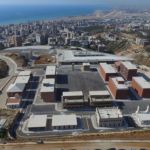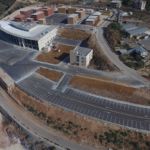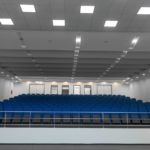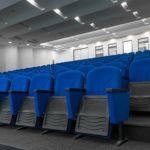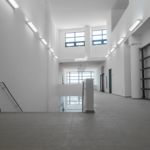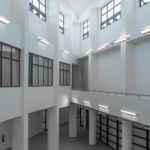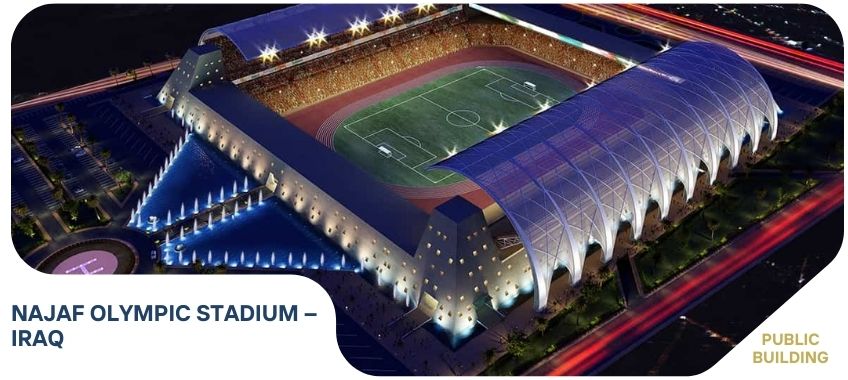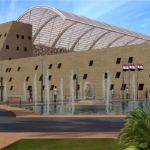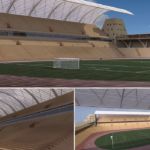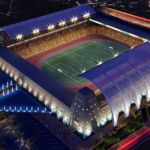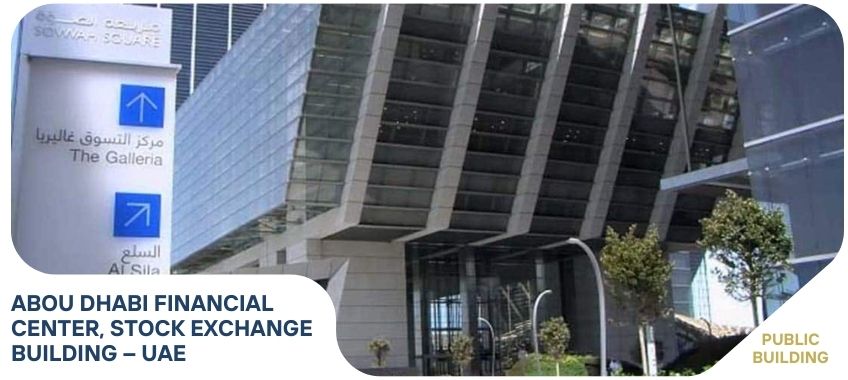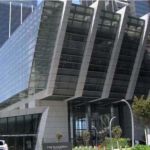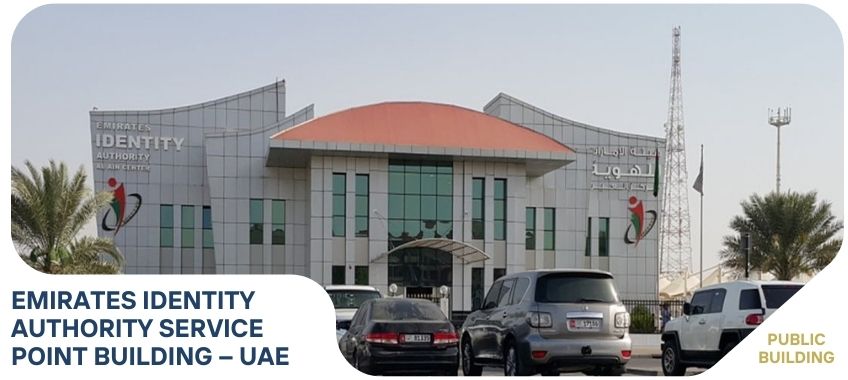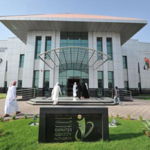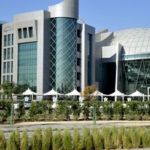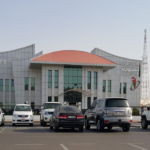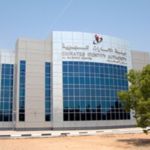The project is to become the headquarters of the government of United Arab Emirates and to house the offices of the president, the vice president, the Crown Prince and government ministers. The new palace will be constructed on the Ras Akhdar peninsula, near the Emirates Palace Hotel. The palace and related facilities will occupy a site of more than 150 hectares to become the largest administrative center in the United Arab Emirates.
Scope of Work
Preparation of the interior design and hardscape shop drawings for an area of 350,000 m².
- Location: Abu Dhabi - UAE
- Year: 2013 - 2014
- Client: Mosart International

