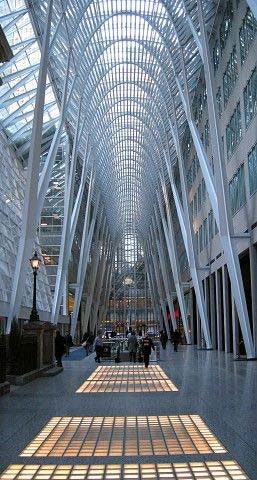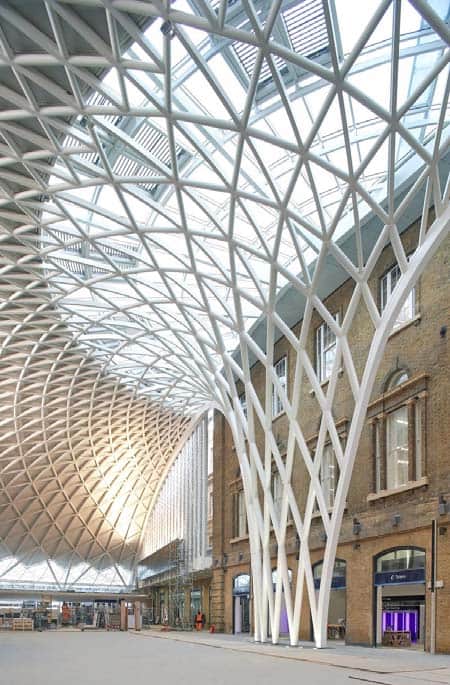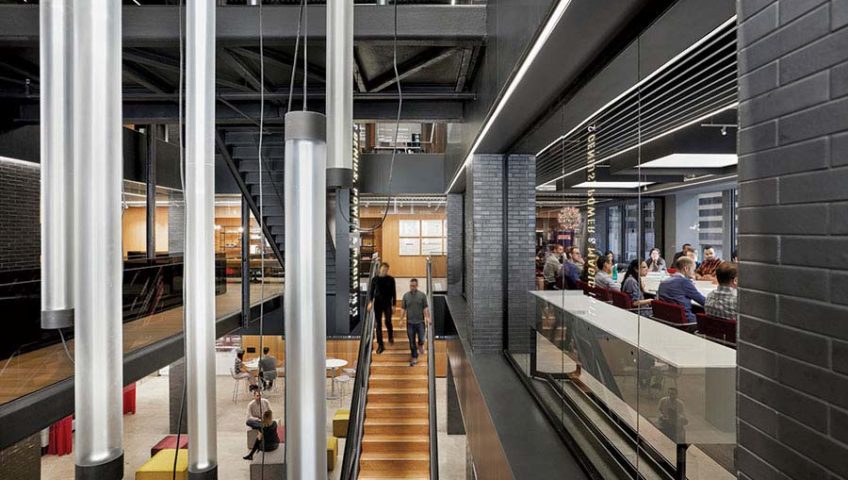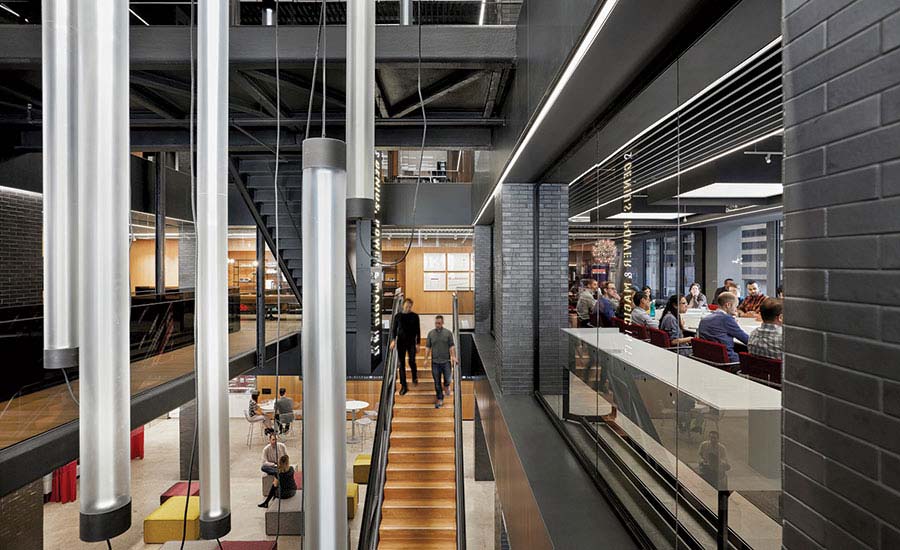
The definition of Interior Architecture
Interior architecture is the design of a building, residence or any space from inside out, or the design of a new interior for a type of home that can be fixed. It can refer to the initial design and plan used for a building's interior, to that interior's later redesign made to accommodate a changed purpose, or to the significant revision of an original design for the adaptive reuse of the shell of the building concerned. The latter is often part of sustainable architecture practices, whereby resources are conserved by "recycling" a structure through adaptive redesign.
Generally referred to as the spatial art of environmental design, interior architecture also refers to the process by which the interiors of buildings are designed to address all aspects of the human use of their structural spaces, it is simply the design of an interior in architectural terms.
Relation between Architecture and Interior Architecture
The primary difference between architecture and interior architecture is simple: An architect is trained to design the structure and form of a building. Their attention to detail brings them often to the desk of a contractor/ builder for referencing the engineering of the project. But they seldom manage the construction. An interior Architect, design and manage the interior modifications of a space. They have to be keenly aware of space planning pertaining to how inhabitants will live or work in a space. In particular, interior distance, comfort, functions, etc.
The field is as diverse as any other construction field, because the engineering of how people live, how plumbing, electrical and structural changes can be made, how a color esthetic works under various lights, or where to look for electronic or digital switching systems for a house, all rests on the designer, below some example:
Commercial interiors have evolved a lot since the last century. Back in the day, architects are the ones that have been tasked to complete the interiors of buildings together with craftsmen, artisans and furniture makers.
Recently, Interior Architecture have appeared into the picture and have played a vital role since. In the mid-1900s, speculative building and shifts from corporate ownership to leases have jump started the separation of building design and interior design.
Urban cores have matured which prompted the requirement for interior renovation. Also, the increased intricateness in healthcare, the workplace, and other institutions have brought about the need for increased expertise. Specialization has become acceptable in professional services offered for homes and commercial spaces. This new trend in specialization is ever growing as is seen in the number of accredited schools that have sprouted and the improvement in architectural and design services that are being offered.

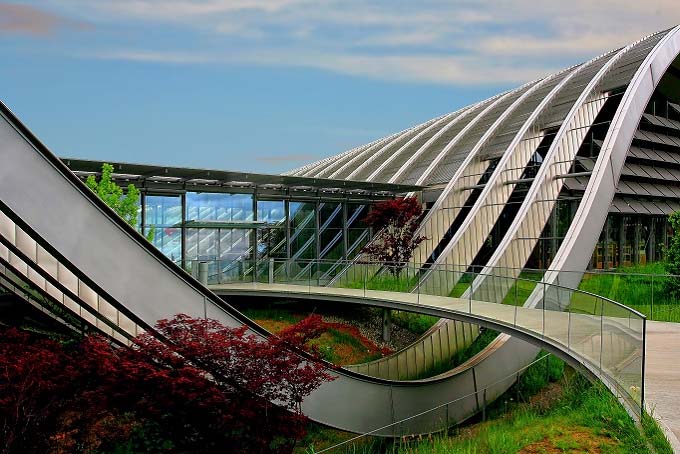
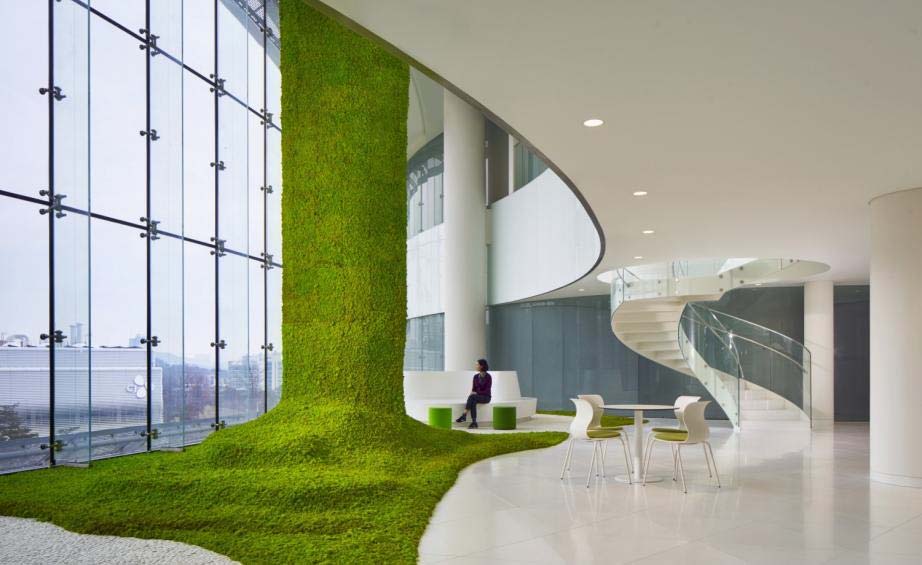
Distinct Yet Connected Disciplines
What is certain is that the art of interior Architecture continues to flourish. The two disciplines, Architecture and Interior Architecture, are integrally fused by nature, while the neurosurgeon and the pediatrician possess different medical know-how, they are both physicians and no one argues about this. The medical profession can serve as the model for the architecture-interior design relationship, and today’s world shows support for interior Architecture specializations. Improvement in digital practices, sustainable environments, construction management, structural systems, material science and such can now position graduates to a more meaningful practice.
Practitioners and educators in these two disciplines are now looking into the inevitable integration of both professional tracks. The challenging issue, however, is how to lower the combative nature of both disciplines. The two need to be collaborative and integrated models are now supposed to teach about the alignment of architecture and interior design curricula, focus on the beauty of interiors and how to understand the boundaries of the two disciplines Whatever the future holds for both architecture and interior Architecture professions, one thing is certain – both intersect and are related to each other no matter what experts say. People just need to find the points where these two disciplines unavoidably meet.
The interior is the soul of the structure and its heart, reflecting the character of the Architecture and its personality and style. It should be one spirit floating from the exterior space to the interior through the materials, finishes and colors.
Coordination between Architecture and interior design
Architects will often design a lighting plan for an entire home without having a furniture plan in place, and this is a terrible mistake and deals with the lack of education interlocking the two fields. Sure, furniture will change, but ideally you don’t want a ceiling light over a sofa. A floor outlet prevents the client from having to run an extension cord across the room to plug in a reading light. The conference between an interior designer and an architect is required to make these decisions correctly, yet often there is only one on board. Lighting systems are constantly modified for this reason.
On the other hand, builders and architects know about the framing of a building, and yet interior Architects will know, but only the interior section and trades, the knowhow of site execution, problematic and challengers. For that reason, construction is also a part of Interior Architecture. The builder is often the stop gap between both Architecture and Interior Architecture. Anyone can learn to draw but understanding how it’s built is different and a must.

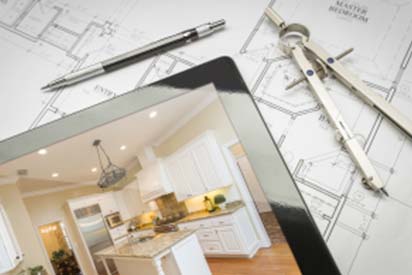
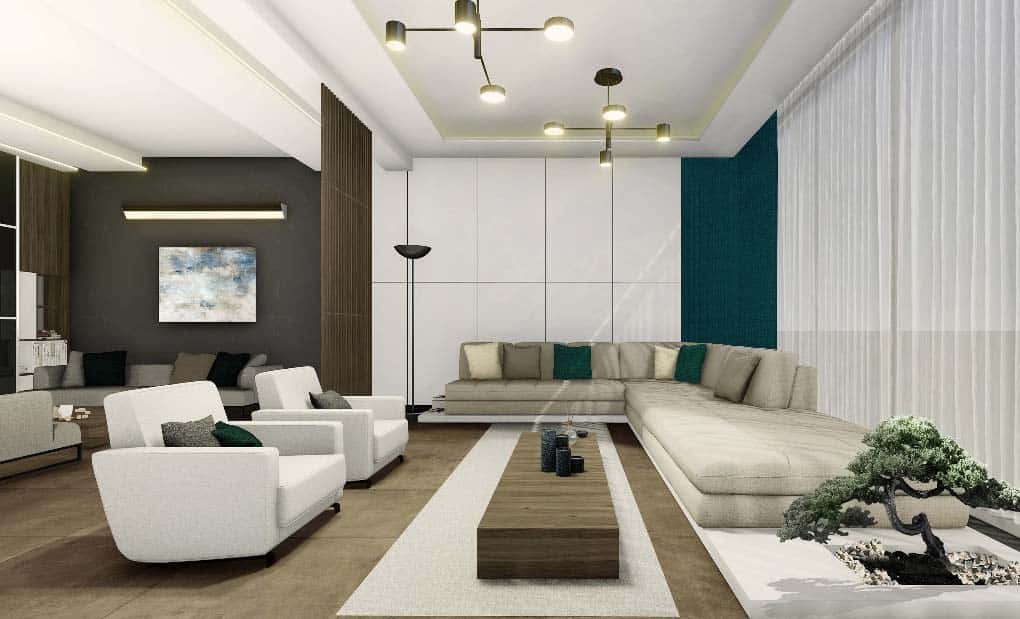
Relation between Interior Architect and Decorator
Interior Architects are concerned with the aesthetics of the space (color schemes, furniture, art work etc.). They’re involved with the art side of design, and less with the science. Interior Decorators will have no concern with the structural design of the building and are not required to be as knowledgeable about building regulations.
Interior Decorators won’t usually need to be involved from the start of the build and won’t need to have in-depth knowledge of technical elements like CAD and structural design. They must, however, be very artistic and have an eye for interior design trends and aesthetic detail, and even those who are trained as Interior Architects, should be skilled in the art of interior decoration in order to complete their job properly.
Interior Architecture and Decoration is all about planning, designing and styling a structure's interiors to make it functionally efficient and aesthetically appealing. It requires knowledge of design and technology concepts such as construction, material, landscape, space design, conservation, services and adaptive re-use. Pursuing a formal course in Interior Architecture and Design will adequately equip you with the knowledge of and the ability to intelligently apply design concepts to create functionally and structurally sound interiors aligned with the user's needs.
Interior Architecture Aspects
Interior architecture may refer to many aspects, we mention the below:
Interior Architecture is the art and science of designing spaces and their interiors, along with other related physical features, offering or rendering professional services in connection with the design and construction of a building's interior that has as its principal purpose relating interiors' design to human occupancy or use.
Interior Architecture is also a general term to describe building interiors and related theme, it is a style or method of design and construction for a space with all related material, finishes and character.
Although the original spatial hierarchy of a building is always established by its first architect, subsequent iterations of the interior may not be, and for obvious reasons, older structures are often modified by designers of a different generation according to society’s changing needs as our cities evolve. This process often re-create the building as a consequence, and is predicated on the notion that buildings can never really be complete and unalterable.
An altered building may look the same on the exterior, but its interior may be completely different spatially. The interior architect must therefore be sensitive not only to the place of the building in its physical and socio-political context, but to the temporal requirements of changing owners and users. In this sense, if the building has “good bones” the original architectural idea is therefore the first iteration of an internal spatial hierarchy for that structure, after which others are bound to follow.
Cities are now dense with such buildings, perhaps originally built as banks that are now restaurants, perhaps industrial mills that are now loft apartments, or even railway stations that have become art galleries. In each case the collective memory of the shape and character of the city is generally held to be more desirable than the possibility of a new building on the same site, although clearly economic forces apply. It is also possible to speculate that there might well be further new interiors for these structures in future years, but for each alteration the technical and technological expertise of the era will determine the extent to which the building is modified in its building life cycle.
Certain structure's interiors remain unaltered over time due to historic preservation, unchanged use, or financial limitations. Nevertheless, most buildings have only three possible long-range internal futures: First, designated significantly important to maintain visually unchanged, only accommodating unseen modern utilities, access, and structural stabilization, and restoration needs. Second, demolished to make way for a new building on the same site, or abandoned, becoming ruins. Finally, redesigned and altered to accommodate new uses.
There are many different degrees of alteration – a minor one to enable the building to conform to new legal codes is likely to prolong the first (or indeed later) iteration of interior space, but a major alteration, such as the retention of only the facade, is to all intents and purposes a new building. All possibilities within and between the two extremes are the domain of the interior architect.
If the practice of Architecture is concerned with the art and science of new building, then the practice of Interior Architecture is concerned with the alteration of existing buildings for new uses.
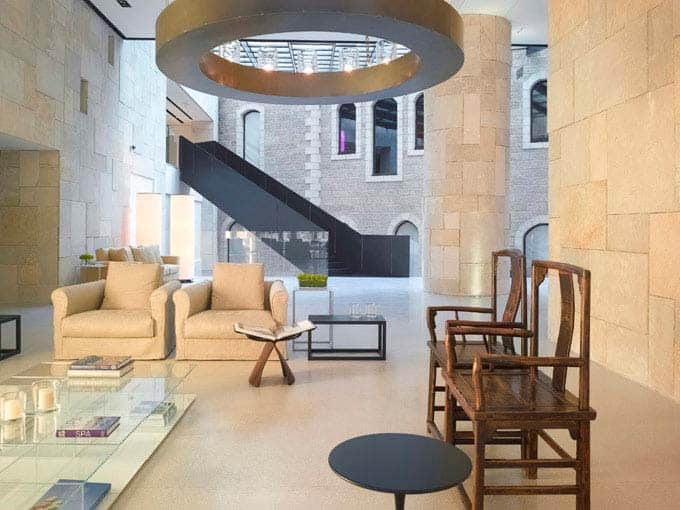
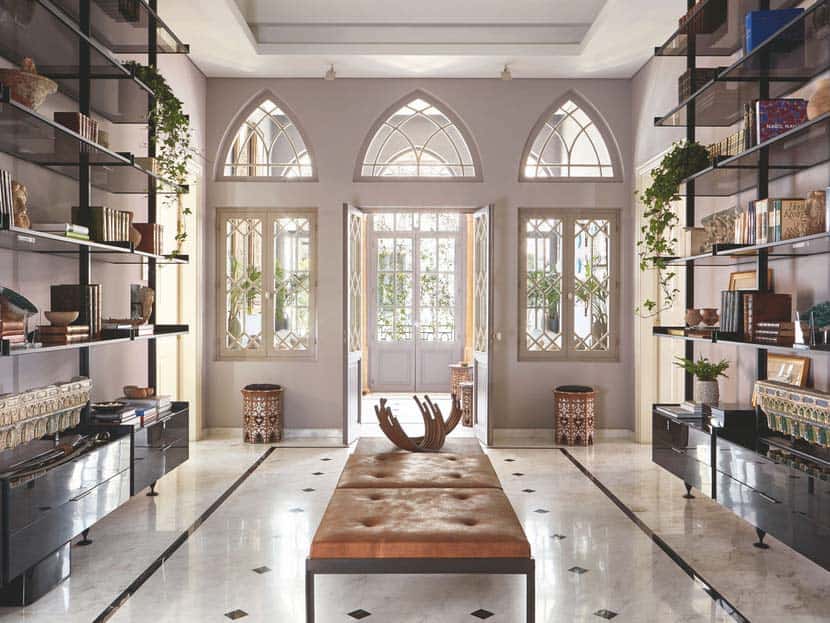
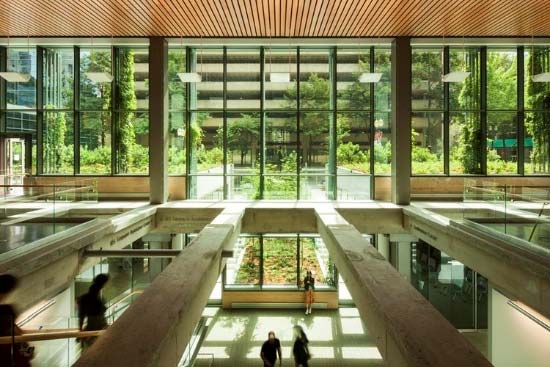
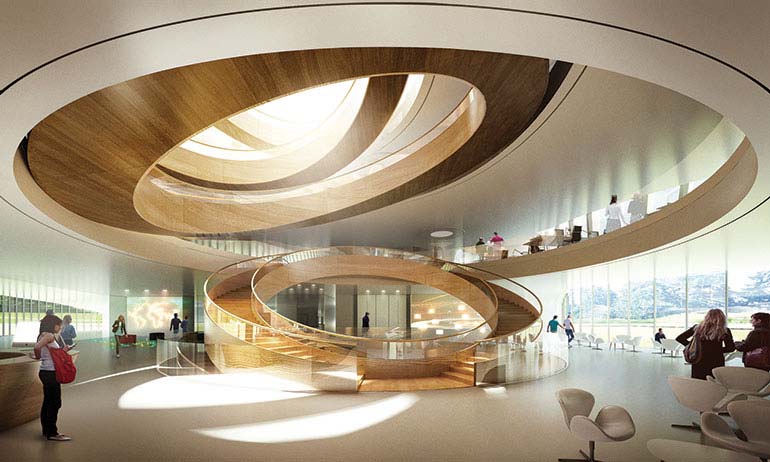
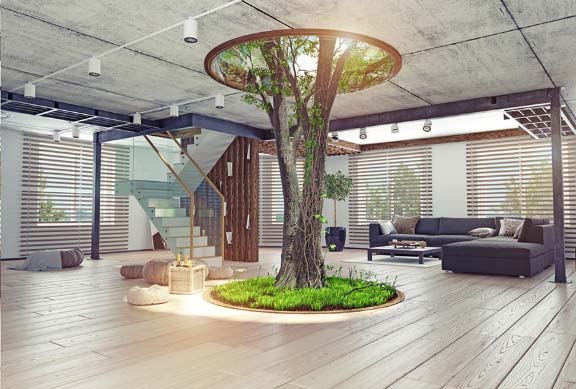
Sustainability
A critical part in the evolution of interior architecture and design is sustainability and consciously thinking of the environment and the materials being sourced- energy use, site selection, water usage, and material selection. This sub-category of Interior Architecture focuses on finding creative and holistic ways of building new or retro fitting existing structures that have little to no impact on the environment.
Sustainability in Interior Architecture has really taken off in the last few decades with the help and advancements of technology, discovering new materials and efficient concepts that still lend the aesthetically pleasing aspect of a design. In past years, when it came to eco-design it had a stale and lack of luxury, elegance, and overall design; which inevitably received the reputation of being a "hippies" style or way of living. This is far from the case today with the overall known importance of being environmentally responsible, having an abundant amount of material options, and wanting to withhold an aesthetic design. Sustainable design is now a preferred and desired way of thinking and building that has and will be an ever-expanding and growing field.
Interior Architecture in summary
Interior architecture is the design of a building or shelter from inside out. It can also be defined as the design of a space which has been created by structural boundaries and the human interaction within these boundaries.
Generally referred to as the spatial art of environmental design, interior architecture also refers to the process by which the interiors of buildings are designed to address all aspects of the human use of their structural spaces.
A critical part in the evolution of interior architecture is sustainability, consciously thinking of the environment and the materials being sourced needs consideration.
Interior architecture is the balancing of the art and science of designing an interior space, taking into account all elements of the build. However, a designer with training in interior architecture can’t call themselves an Interior Architect unless they have the professional accreditation from an architectural body.
The practice of an interior architect, where architecture means to offer or render professional services in connection with the design and construction of a building's interior that has as its principal purpose relating interiors' design to human occupancy or use.
A good Interior Architect can understand the existing interior and architecture of the building, the function and esthetics of their clients, and besides the fixed interior character and spirit, they provide furnishings, lamp lighting and art to a space. They usually don’t rip things apart, although they might work in paint and wall coverings.
In brief, Interior Architecture is the design of a building or shelter inside out, type home that can be fixed. It can also be the initial design and plan for use, then later redesign to accommodate a changed purpose, or a significantly revised design for adaptive reuse of the building shell. It is the art and science of enhancing the interior of a building to achieve a healthier and more aesthetically pleasing environment for the people using the space. An Interior Architect is someone who plans, researches, coordinates, and manages all projects challenges, connecting hierarchically and in harmony all related parties.
