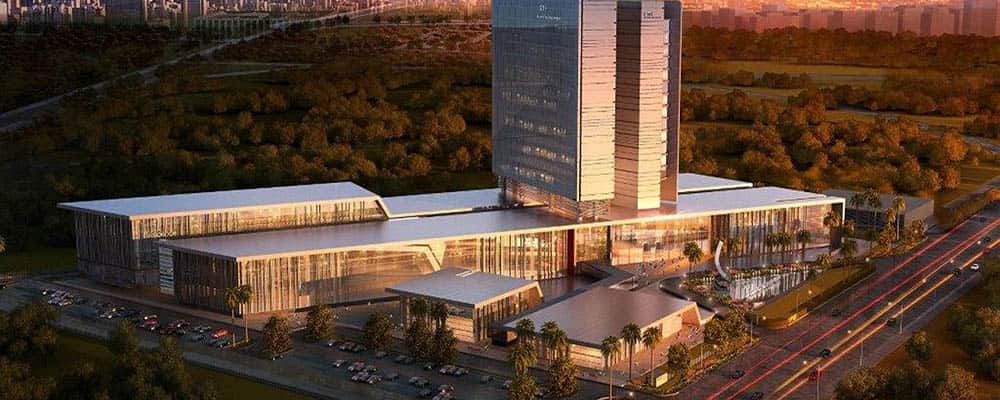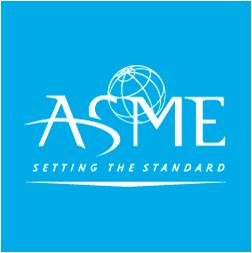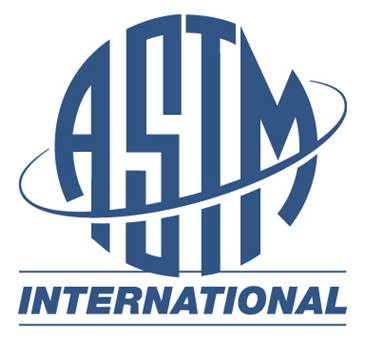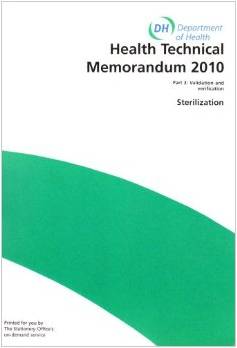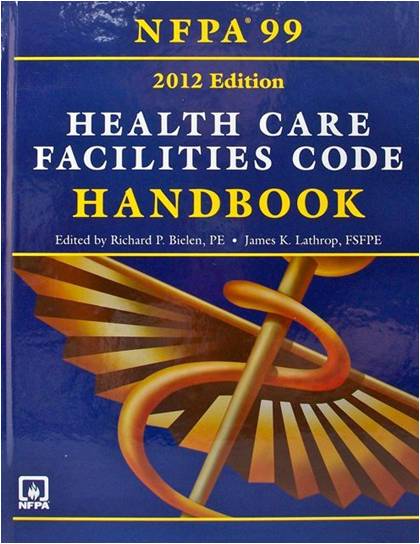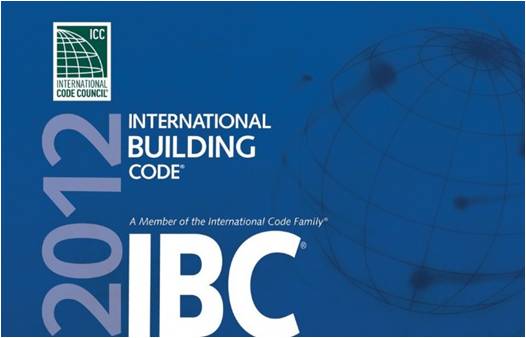DESIGN CAPABILITIES IN HEALTHCARE SECTOR
DEP’s expert architects and engineers have long lead practice in hospital design projects including architectural concept, medical waste treatment, air-conditioning, building management system, fire and life safety, plumbing, medical gases, water treatment, security, ICT, nurse call and low current among others.
A. DESIGN PHILOSOPHY
The Design Philosophy is to provide for clinical functionality space for the workforce requirements and a flexible, robust and friendly environment for patients, staff and visitors alike.
As such, our approach to the design strategy is to provide configurations that are sustainable and which:
- Provides the stated clinical functional content;
- Is sensitive to the needs of VIP patients and visitors;
- Will be cost efficient to build and run;
- Complies with National and International guidelines and standards.
B. SPECIFIC AIMS AND OBJECTIVES
- Maintaining a Professional, Therapeutic, Aesthetical and Functional Environment
- Improve Quality of Life
- Improve Quality of Productivity
- Protect Health and Safety
- Clear hospital identity with clear main entrance, corridors and waiting
- Areas that provide simple and clear circulation
- Clear separation of patients and visitors’ areas
C. INTERIOR DESIGN
Interior Design shall start at the very early stage of the project in coordination with Structure, Architecture, Mechanical, Electrical and infrastructure:
- Location of Decorative or Functional Equipment/Fixture to beconsidered in the load calculations, etc.
- Reflection of the Architectural Space, Interface between External and Internal, etc.
- Coordination for the AC Grills location, Height of RCP, etc.
- Coordination for Electrical Outlets location, height, etc.
- Special Drainage and connection for the IRM, etc.
- Walls and Artwork should provide relaxing atmosphere with paint color and art that offers stress reduction and a tranquil view
- Ceiling should provide a positive distraction and have indirect lighting where patients are recovering
- Floor should provide Comfort, Noise Reduction and Reduce Injuries
- Lighting : the lamp color temperature is important because it can change the color of floor and wall materials by dulling or enhancing their color
- Furniture and Fabrics : It should be Moisture Barrier, Cleanable, Antimicrobial, Abrasion Resistance and Color Fastness
D. WAY-FINDING
Way-finding is for Patients, Families and Staff; Views to the Outside to create sense of direction; Landmarks to assist in giving directions. Way-finding is an essential element of Hospitals Components to provide:
- Orientation “Where am I?”
- Navigation “How do I get there?”
- Instruction “Life Safety”
E. VERTICAL TRANSPORTATION
- Bed lifts for Patients :
- Spacious
- Pastel Colors
- Vinyl Coated steel wall Panels or Stainless Steel
- No Direct Light. Diffused Lateral Light
- PVC Flooring with Vinyl Bumper Rail for practicality and Hygiene
- Public Lifts :
- Spacious
- Clear Indicators with Voice
- Stainless Steel Finish for Hygiene
- Service Lift :
- Usually of no concern for ID unless its Door Falls Under a Public or Patient Area
- Minimum Compliance with EN81 Safety Code
F. FINISHING MATERIALS
- According to NFPA 99A, all exits (Mainly Stairs) shall have walls & Ceiling Finishing as Class A
- Floor Finishing as Class I or II
- According to NFPA 99A, all exit access corridors shall have walls & Ceiling Finishing as Class A or B on Lower part
- Floor Finishing as Class I or II
- Draperies, Curtains, and Mattresses shall have flame resistant
G. CODES AND STANDARDS
The following Codes and Standards shall be adopted during all phases of Design:
- NFPA 99
- HTM
- IBC
- ASHRAE
- OSHA
Looking for a quality and affordable consultant for your next project?

